|
I visited the "Three Powers Plaza" of Brasilia on 2019 (October 1st).
Inaugurated on 21 April 1960, and designed by Lúcio Costa and Oscar Niemeyer as part of the Brasilia urban planning, the plaza has become a major tourist attraction of the city. The name comes from the location of the the three governmental powers buildings located around the plaza.
I visited the " Palácio Itamaraty" of Brasilia on 2019 (October 1st). The Itamaraty Palace was designed by Oscar Niemeyer, and open to the public on April 21, 1970 (construction started in 1960). Located in the Monumental Axis, east to the National Congress Building, it's the headquarters of the Brazilian Ministry of Foreign Affairs. The building is also known as "Palácio dos Arcos" (Palace of the Arches), due to his peculiar facade that consist in a series of similar size semi-circular arches with very narrows lanes. The structure/material is exposed concrete, and was designed by the structural engineer Joaquim Cardozo (designer of most of Niemeyer's buildings). As recurrent theme in all the palaces design by Nimeyer for the city, the architecture consists in in glass box contained between two concrete slabs supported by a colonnade in all facades.
The columns have a peculiar trapezoidal shape, that make them look thin from the outside. The interior building (glass box) is structurally independent from the facade building. I visited the "Museu Nacional da Republica Honestino Guimaraes" of Brasilia on 2019 (October 1st). Designed by Oscar Niemeyer and built in 2006 as part of the Cultural Complex of the Republic. Famous for the white dome and the sculptural exterior ramp. The art museum was open to the public in December 15th 2006 (45 years after it was design), the same day that Niemeyer turned 99 years old. The first exhibition was about Niemeyer, called: "Niemeyer & Niemeyer e Brasília – Patrimônio da Humanidade". The building has 14,500 square meters (156,000 sq ft) of exhibit area, and the structure is only concrete. |
AuthorArchitect and traveler. Archives
November 2019
Categories
All
|
Eye on Architecture |
About Ariel |
|

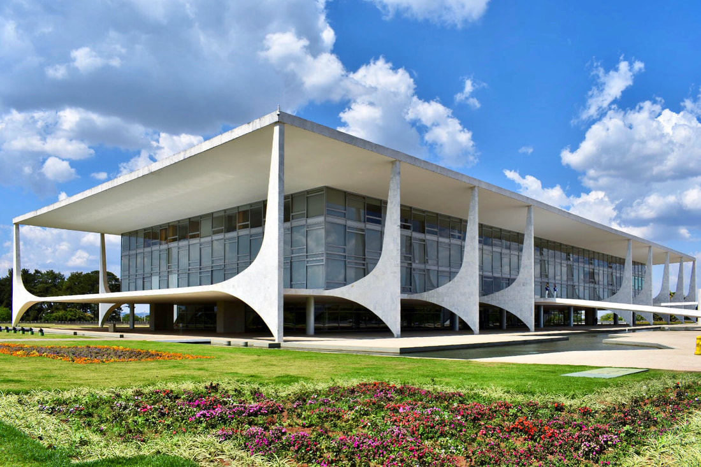
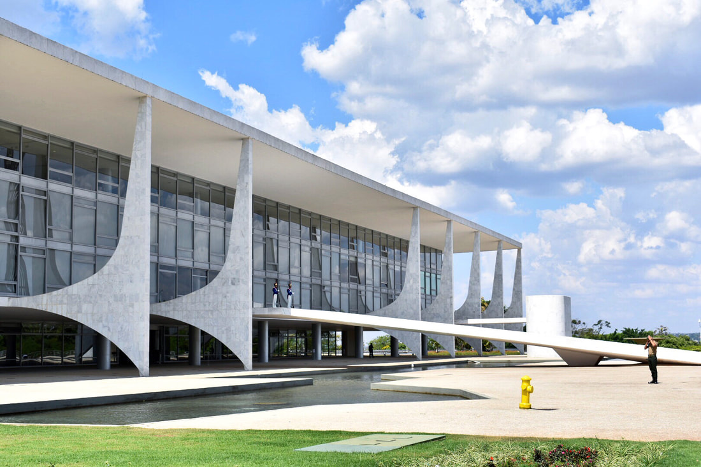
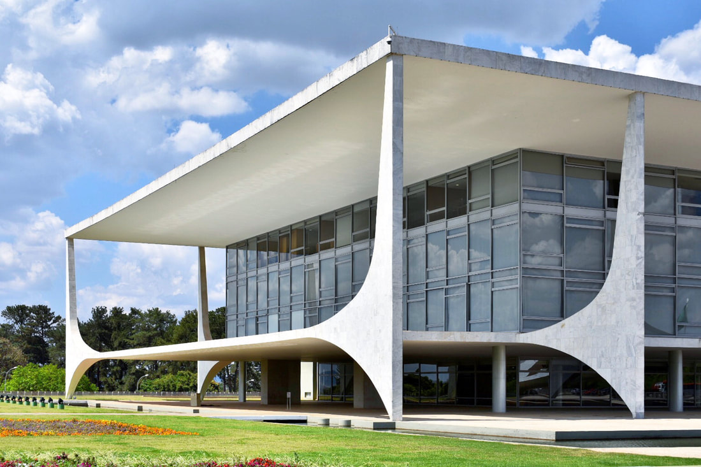
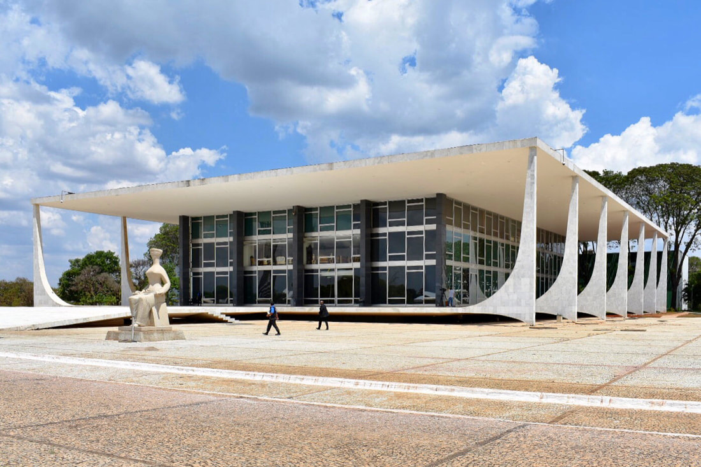
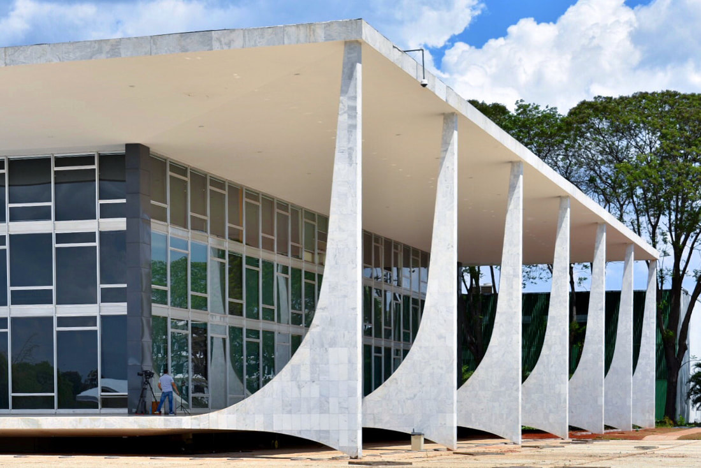
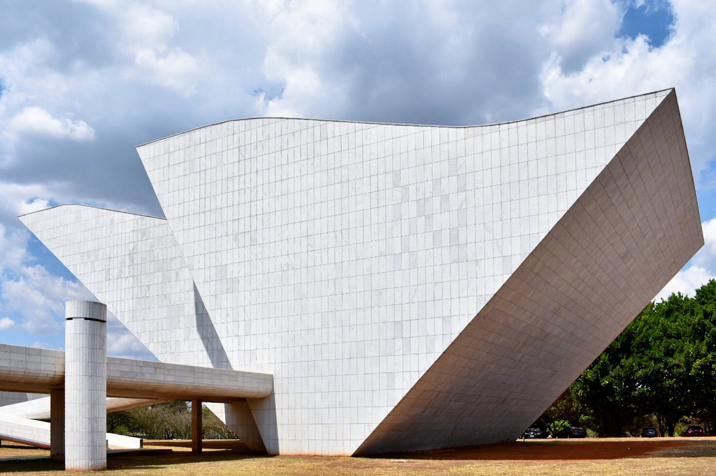
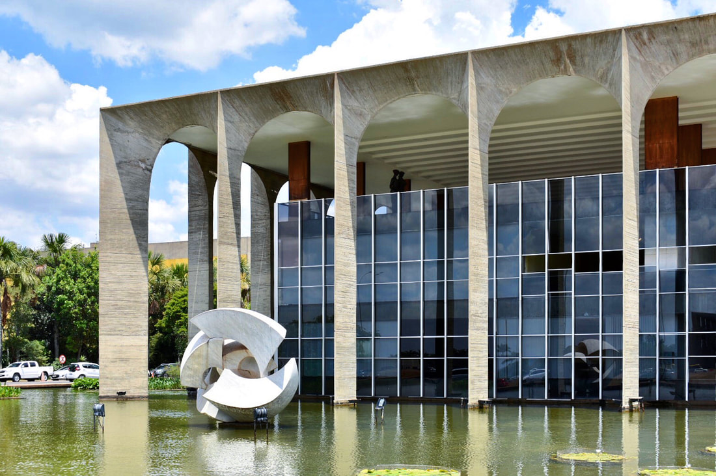
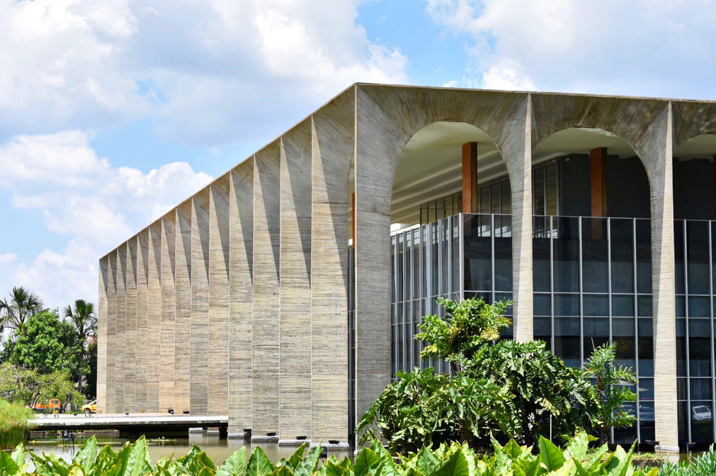
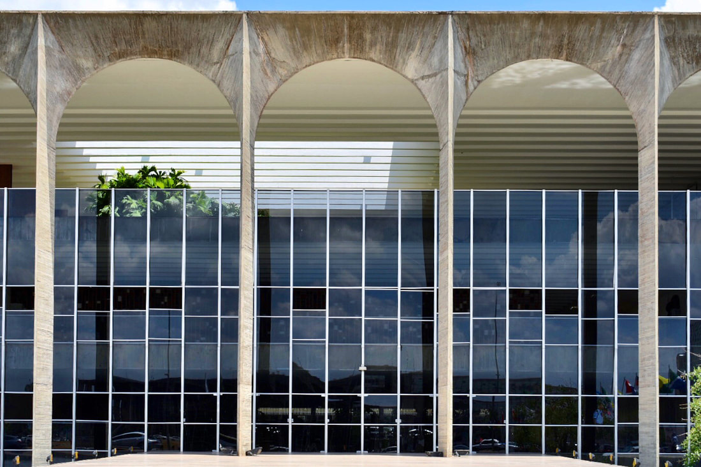
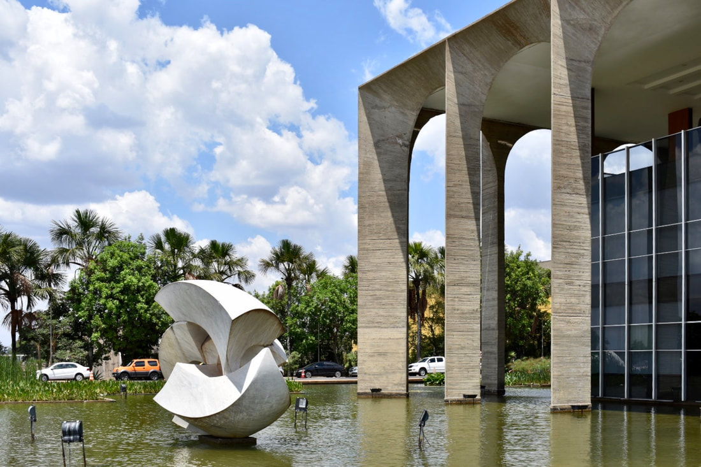
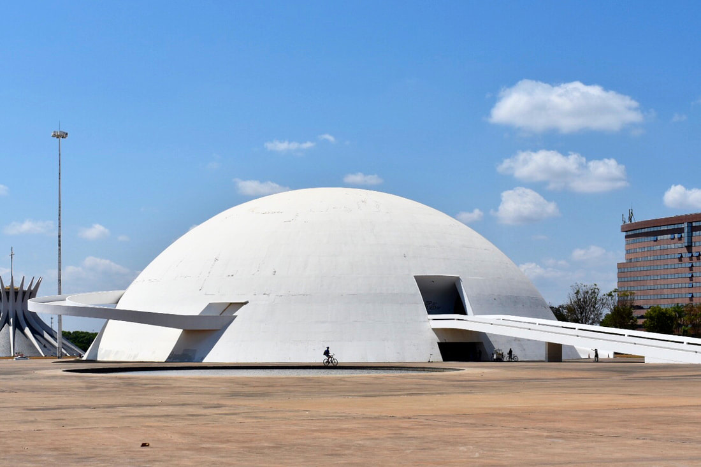
 RSS Feed
RSS Feed
